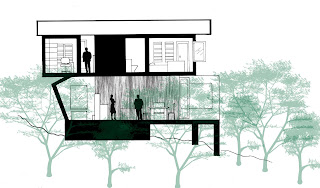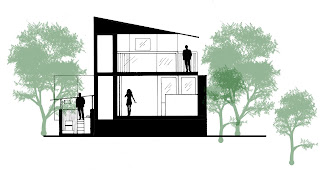 Site Plan 1:200
Site Plan 1:200The chosen site for the cabin including the roof and floor layout. This site was chosen for gentle slope of linearity lookout, providing stunning views of the sloping gully packed with an array of native trees, culminating at two small lakes at the bottom of the gully. All hints of neighbours and a road are wiped from memory as the beautiful tree line forms a protective natural wall around the house, giving the inhabitants a sense of seclusion.
 First Floor Plan 1:50
First Floor Plan 1:50  Second Floor Plan 1:50
Second Floor Plan 1:50Notice in both floor plans the ability of the bifold doors to open up the entire house to the views.
 North-West Elevation 1:50
North-West Elevation 1:50 South-East Elevation 1:50
South-East Elevation 1:50 Section A 1:50
Section A 1:50 Section B 1:50
Section B 1:50 Volumetric Exterior
Volumetric ExteriorFirmness - House As An Environmental Filter
The design of the cabin focuses on Brit Andresen's design principles, aiming to embrace the surrounding environment and use it to greatly enhance the cabin. Using the surrounding trees to block out neighbouring houses as well as the road, which although distant would be still be visible. This natural wall also ensures that a comfortable amount of sunlight and wind is filtered through to the cabin. The main living and dining area has large bifold doors which can be opened to the stunning views. At the other end of the living there is an outwards sloping louvre wall with large hardwood beams which ensure ample ventillation and allow for views from all places within. While it is possible to open the entire house the use of louvres and bifold doors also ensures that in the event of bad weather it can also be sealed.
The main living area flows onto the large deck and outdoor bathroom and laundry area. The use of partial height walls and a sloping roof in the bathroom provides a peaceful outdoor bathroom while still being protected from the elements. The exterior stair case then transitions into a deck which provides access to the upstairs studio which can again be opened with bifold doors. The first section of the walkway looks down into the living area while it opens at the other end to the outside. This leads to the bedroom which has balconies on two sides and can be opened up to the views with large bifold windows.
The foundation of the house is two large mudbrick walls on the north-west and south-east facades of the house which provide a natural and rustic feel to the house, connecting it with the sloping environment. These walls also provide excellent insulation, absorbing heat so that it may not get through on hot days and trapping heat on cold days. Ventilation is allowed through the sloping louvre wall and open bifold doors allowing for cross breezes. The openess of the house also ensures that every part of the house is well ventillated and will always remain cool. So whilst the entire cabin is able to be opened up and connected to the natural environment it is also an effective environmental filter.
Commodity - House As A Container Of Human Activities
The cabin was designed with the idea of private and public space, so whilst the living, dining and kitchen area all reside downstairs in one main room, the private bedroom and studio are placed upstairs. This forms the distinct concept of private and public spaces, with public spaces being slightly more open and flowing. The private spaces are more secluded upstairs and while they have the ability to be opened up to the views they are also able to be closed up to feel a sense of intimacy with the surrounding environment.
The living area downstairs is nestled in the corner under the staircase, providing a slightly sectioned off space in between the solid mud brick wall and louver wall. Two lounges are positioned around the window allowing for a choice in the views and there is also a seat extending out of the window allowing for a more cozy contemplation space. The kitchen and dining area feel very connected to the outside landscape with the long mud brick wall framing the view and small windows in the kitchen allowing shelving as well as a window. The bedroom although very open to the outside views, feels very secluded and intimate with the slope and tree line blocking and neighbours from seeing in.
Delight - House As A Delightful Experience
The Delightful experience of the cabin begins from the door, with a large unfinished hardwood door sunken into the thick mud brick wall the rustic and natural feel of the cabin is set from the entrance. The first view after entering is the tranquil living area situated under the stairs and the sloping louver wall immediately connection the person to the natural environment and making the room feel as if it is connected as well. The person is then greeted by the stunning views expanding endlessly out from the balcony, with the sloping terrain making it appear as if it is floating. The coupling of the two thick mud brick walls, hardwood timber beams and wall as well as the smooth black rock finish of the floor provides a very natural feel to the house. This is emphasised by the dappled light and gentle breeze filtering through the entire house giving it a very serene and peaceful air to it.
In order to proceed upstairs it is necessary to walk out onto the deck, immerssing yourself in the surrounding environment and giving the views a more personal feel as you feel apart of it. The transition from inside to the outside stairs and bathroom blurs the lines of indoor and outdoor spaces. The partial walls of the bathroom allow for the sounds of the surrounding environment, the swaying of the trees and songs of the bird to be fully heard whilst taking a refreshing shower.
The openness provided upstairs by the connecting balcony ensures that the sense of inside and outside are still inseparable while the sloping roof ensures a sense of security and seclusion. The ability for the studio to be opened up entirely on one side as well as the louvers above the drawings desk ensure that whilst working you are not seperated from the outside, allowing a sense of freedom, allowing for creative and free thought. To access the bedroom you must walk all the way around the balcony, taking in and appreciating the view. The bedroom perhaps has the most stunning views with the large bifold windows which open up to the sloping tree line and glistening lakes.
Like the Mooloomba house the cabin provides a serene living environment very much inseperable from the natural environment while still being a prominent physical structure. Through the use of natural materials and the schematics of the house the inhabitant immediately feels comfortable and at ease as they enter their own private sanctuary amongst the trees. With the smooth cool rock underfoot and the dappled light playing across the mud brick and a gentle breeze washing over you, this cabin provides a place for them to escape the chaotic city.
Reconnect with nature and simply relax.
Diagramming






No comments:
Post a Comment